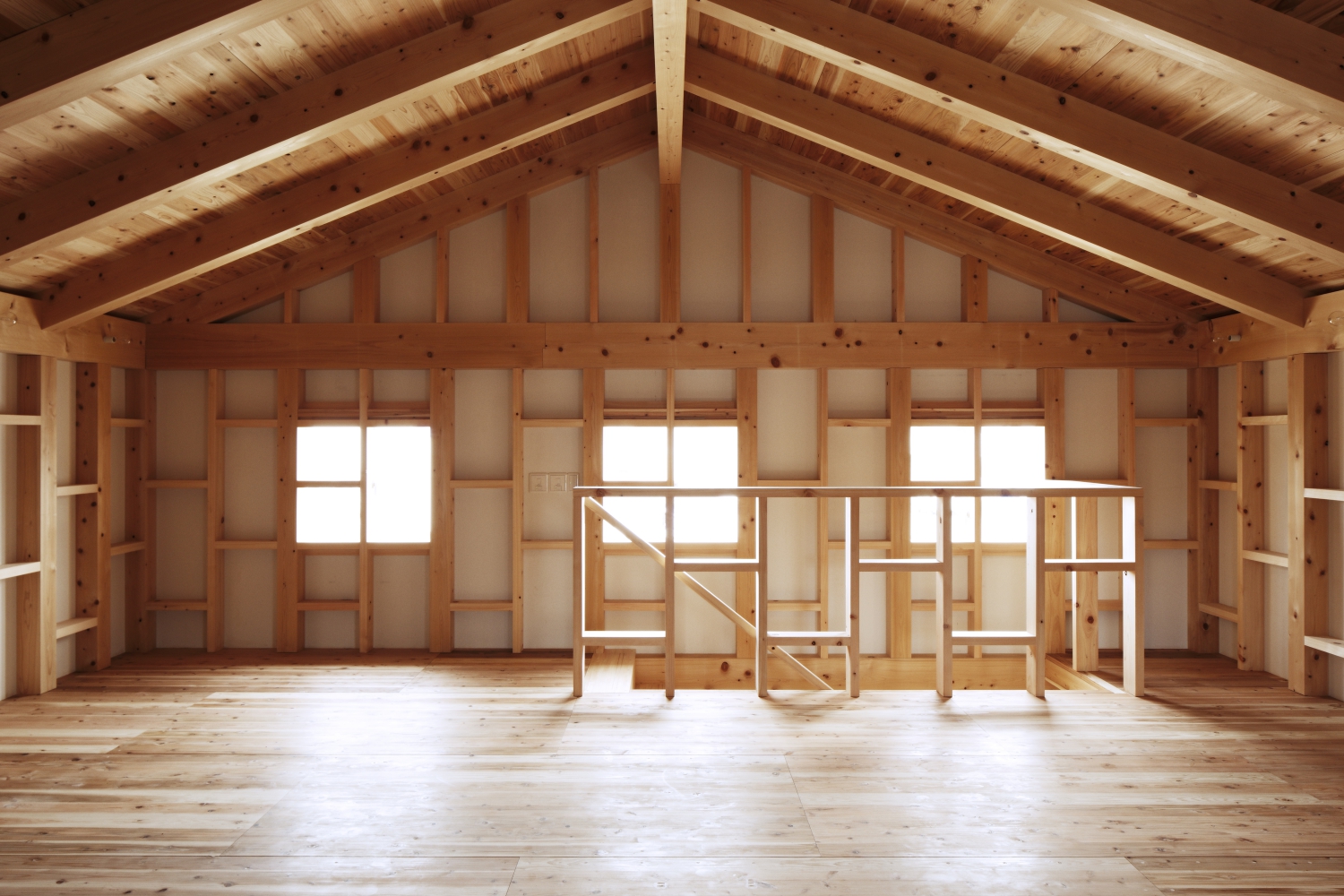PROJECTS
素木地の治療院Plain Wood Base

素木によって素地の間をつくる
豊田市内の大きな国道沿い、所謂ロードサイドの風景が広がる場所に建つ小さな治療院である。
ここでは1階床はベタ基礎による土間あらわし、2階床は構造面材としての杉無垢板パネルをそのまま使用。1階2階の天井はそのまま梁あらわしとして仕上げを省き、素地をそのままあらわすこととした。そして、それらの柱間には同じ見付の共材を差し込むことで、治療院の様々な什器や商品を並べる阿弥陀状の棚や、階段の踏面・蹴込板、ベンチ・カウンターなどの造作をつくっていった。
また、準防火地域という立地において、告示・認定の利用や、延焼ラインからの建具のセットバックによって、外壁は足場板に使う杉の無垢板30mmをモルダー加工もしていないスギ板張りとして、外部に面する建具は全て木製とした。
そういった小さな要素、そしてそれらの集合によってこの建物が素木の量塊となり、その量塊そのものがこの店舗の素地となることで、ここを定期的に訪れる患者やこの店舗の前を通る地域の住民と共に成長する「素木地の治療院」となるのでは無いかと考えた。
Create a space in-between with plain wood
It is a small clinic along the large national highway of Toyota city with the scenery of so-called roadside. Requests from the client were the following three points.
The first floor is exposed mat foundation, and solid boards of cedar are used for the second floor as face material for structure. The beams of the ceiling of the first and the second floor are exposed with no finishing. The same material in the same aspect size is inserted between the columns in order to provide alternately arranged shelves for a variety of furniture and products of the clinic, and the housing fixture, such as the tread and the rise of the stairs, bench, counter, and others. In addition, even though the site is located in the Quasi Fire-Protection Zones, the 30mm cedar plain plates for scaffolding without molder processing was able to be used for the exterior walls by taking an advantage of the type approval and certification, and the setback of fixtures from the fire line. All fixtures facing the exterior are made of wood.
We think all of those small elements and the group make the building a mass of plain woods, and the mass becomes the base for the building. It would lead to "the clinic made of plain wood base" growing with patients who visit here regularly and neighborhood residents who pass by in the front of this clinic.
Client: Sportscare Grow
Year: 2016
Type: Clinic
Location: Toyota, Aichi, Japan
Builder: Marumori Mokuzai
Status: Completed
Photographer: FURUSUE Takuya
Translation: Fraze Craze
Publications: ArchDaily
Frameweb









