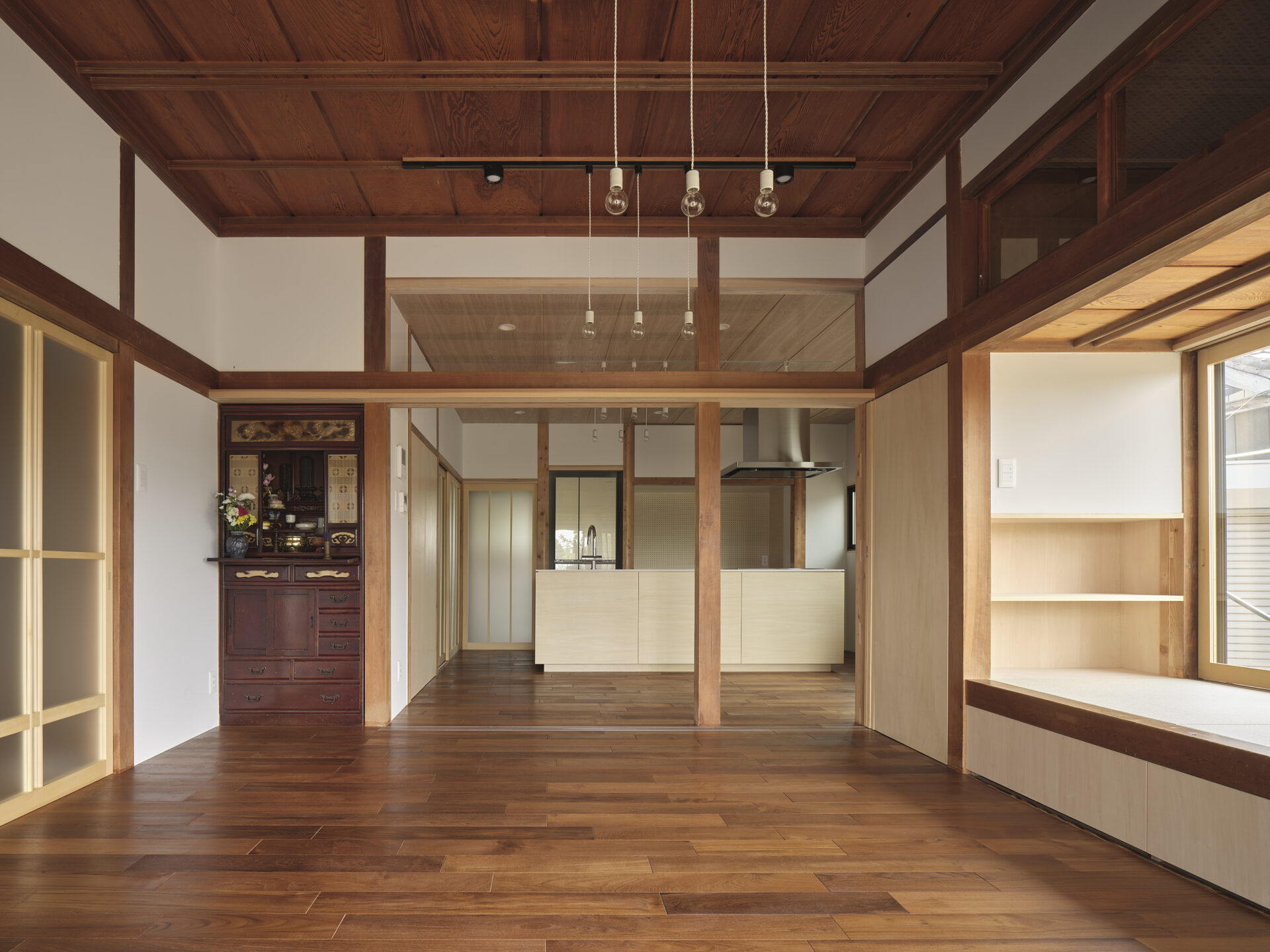PROJECTS
石岡のLDK、そしてはなれBetween Refurbishing and Remodeling

リフォームとリノベーションの間
茨城県石岡市に建つ住宅、その一角にある少し草臥れた畳敷きの茶の間とキッチンダイニングのリノベーションをしたいという依頼があった。子どもが独立、ご主人の退職によって家で過ごす時間が多くなったことから、料理をするだけでなく料理をしながら夫婦の会話ができるようなレイアウトの調整を、という要望がはじめにあげられた。住宅の一部を子どもや孫が帰って来たときに皆でくつろげると同時に、日常使う夫婦にとっても居心地の良い空間へと改修したいという。
現地調査に伺うと、伝統構法で建てられた大きな平屋が彼らの持つ畑に囲まれて建っていた。自ら施工した配線や配管への愛着を語る夫や日常生活の様子を語る妻、そして居室を構成する真壁の穏やかな経年変化を前にして、ドラスティックな空間更新としての「リノベーション」をするのではなく、あるいは仕様や性能を更新するような「リフォーム」をするのではなく、今そこにある空気を紡ぐような「修繕」をしたいと考えた。極力元の仕上げをそのままに現すこと、必要に応じて新たに加えた部材や仕上げはエージング処理や色合わせなどをせずに用いること、そしてその差異を表現として用いないことによって、新旧の間の忖度を発生させずにリフォームとリノベーション*の間にある何かを拾い上げる。まるで細胞の新陳代謝の様に、古いものに新しいものが少しずつ重なりまた更に重なり、その場所の歴史は紡がれていく。
リビングとキッチンの間を仕切っていた垂れ壁や袖壁の除去、胴貫の跡が残る柱へ施した小さな埋木、テレビや電話機が無造作に置かれていた出窓を再利用したデイベッドベンチ、リビングと対面するアイランドカウンター、勝手口アプローチの緩やかなコンクリート階段、床下や外壁へ付加した断熱材といった要素・操作は、ささやかな修繕の寄せ集めかもしれないが、今まで紡いできた歴史の上に立つ現在、ひいてはその先にある未来との対話とも言える。建築家の陥りがちな、強いコンセプトや空間性の提示への強迫観念、それにも似た存在意義の探求は、そういった対話の先にあることを改めて思い知らされたプロジェクトであった。
怪我の功名
工務店の抱えている別の現場のトラブルやコロナ禍での工事、住みながらの工事ということで、9月着工11月竣工を予定していた工事は遅々として進まなかった。寒くなる前に工事を終わらせたいとのクライアントの希望に残念ながら応えられないこととなり、母屋に隣接している農作業用のカーポートを波板ポリカで囲い、撤去したキッチンカウンターを移設しすることで、一時的なLDKとすることとした。
最終的にLDKの工事が竣工したのは翌年の6月。中断を挟みながら最終的に工事期間は10ヶ月にも膨れることになった。怪我の功名ではあるが、その間にこの小さな小屋には新たな歴史が刻まれ、LDKの竣工後も農作業の合間にくつろぐための「はなれ」として機能している。クライアント夫婦は、変わらず敷地の傍らで農作物を育てながらこの場所で長閑やかに暮らしている。
クライアント:個人
竣工:2021年6月
用途:戸建住宅の一部
所在地:茨城県石岡市
施工:郡司建築工業所
状況:竣工
撮影:千葉顕弥
翻訳:フレーズクレーズ
掲載:architecturephoto.net
Between Refurbishing and Remodeling
We were commissioned to renovate a slightly run-down tatami-covered living room and a kitchen/dining room in a house located in Ishioka City, Ibaraki Prefecture. As the children had moved out and the husband had retired, the owners were spending more time at home. The first request was to adjust the layout so that the kitchen becomes a place not just for the couple to cook but also to encourage them to have conversations. They also wanted to renovate a part of the house into a comfortable space for everyone to relax when their children and grandchildren are visiting as well as for the couple to use daily.
When we visited the site, we saw a sizeable one-story house built using traditional construction methods, surrounded by the owners' farming fields. Seeing the husband talk about his fondness for wiring and plumbing work, the wife talk about their daily life, and the gentle aging of the walls that make up the rooms, we felt that we did not want to make a drastic intervention. Our design was not to do a dramatic "remodeling" that changes the space entirely or a "refurbishing"* that limits itself in improving the equipment and fittings. Instead, we wanted to do a "repair" that nurtures the existing atmosphere. We aimed to feature something that exists between the scope of refurbishing and remodeling* without picking too much on the subtext of the old and the new. It was executed by exposing the original finishes as much as possible, adding new materials and finishes without artificially aging or coloring them, and not using the differences as an architectural vocabulary. Like the metabolism of a cell, the history of a place is formed through new layers lapping over the old layers.
Interventions such as the demolition of the walls that separated the living room from the kitchen, the treatment to fill the holes of the beams on the columns, the day bed bench that reuses the bay window where a TV and telephone had been carelessly placed, the kitchen island counter facing the living room, the gentle concrete stairs approaching the kitchen entrance, or the insulation added under the floor and on the exterior walls may be a collection of small alterations. However, they are built on the history of the house, and they are part of the dialogue between the house with the present and even with the future. The project was what reminded us that presenting strong concepts and spatiality or finding the raison d'etre that architects tend to obsess over, must come after such dialogues.
Silver Linings
Due to the construction company having problems with a different project, the COVID-19 pandemic, and the client living in the house during the construction, the process took much longer than anticipated. It was scheduled to begin in September and be completed in November, but unfortunately, we could not meet the client's wish to finish construction before the cold weather set in. As a compromise, we decided to make a temporary living unit by using the carport for farm equipment adjacent to the main house, enclosing it with corrugated polycarbonate, and placing a kitchen counter removed from the house.
The construction was finally completed in June of the following year. With interruptions in between, the construction period eventually ballooned to ten months. Although this was, in some ways, a failure, it allowed s new history to be carved into the small shed. Thus even after completing the home, the shed functions as an "annex" to relax inbetween farm work. The couple continues to live here peacefully while growing crops.
*Following the terminology in the Japanese used-housing market, we define "refurbishing" as the improvement of mainly deteriorated equipment and surface finishes, and "remodeling" as the renewal of the spatial composition that extends to finishes, equipment, and sometimes the structure.
Client: Private
Year: 2021
Type: Private House
Location: Ishioka, Ibaraki, Japan
Builder: Gunji Kenchiku Kogyosho
Status: Completed
Photographer: CHIBA Kenya
Translation: Fraze Craze
Publications: architecturephoto.net








