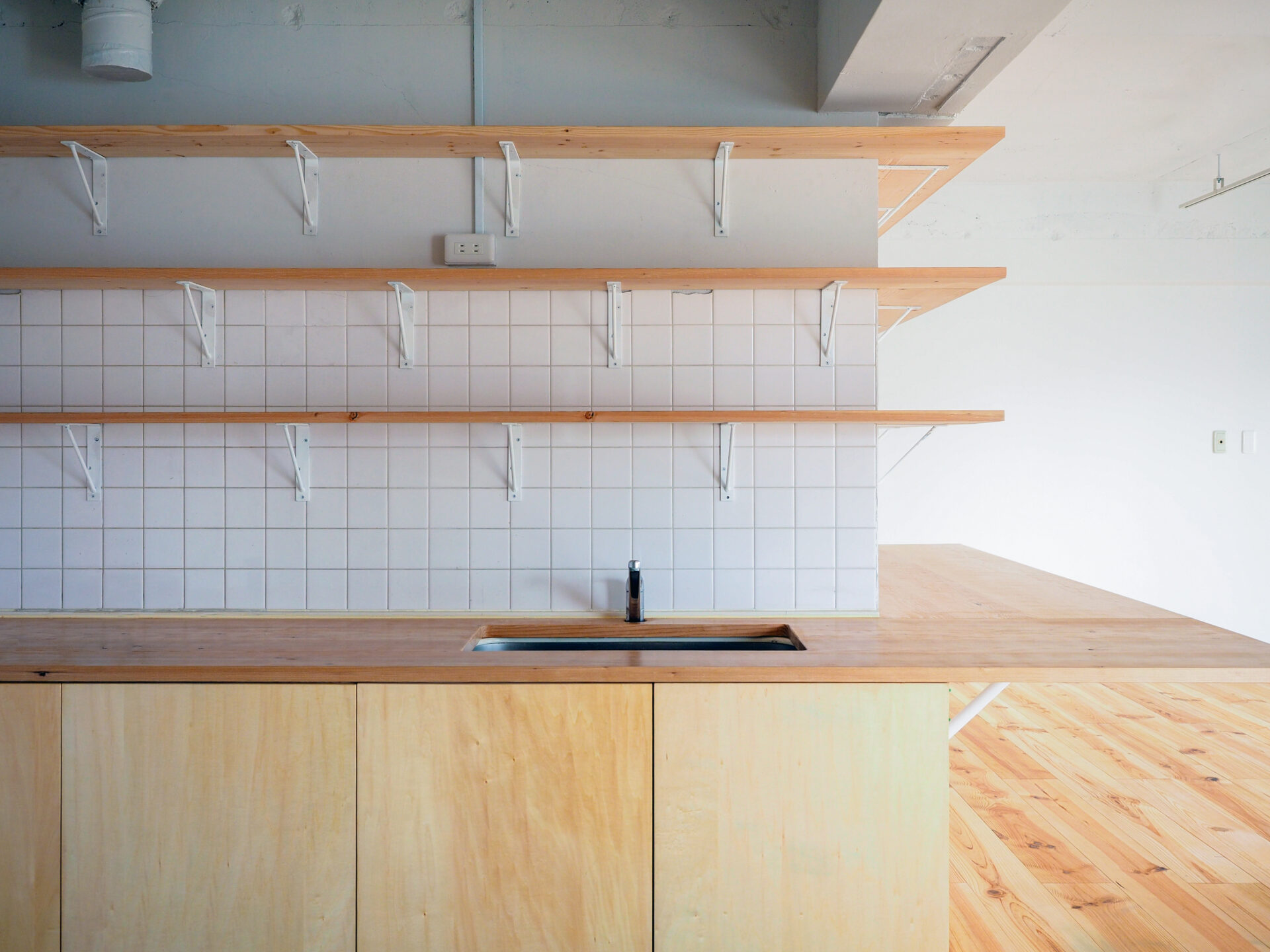PROJECTS
原宿のオフィスコンバージョンHarajyuku Office Conversion

ブックギャラリー/オフィス
原宿に建つマンションを1週間でデザイン事務所のオフィスへと変えるコンバージョン工事である。
LDKと個室の2室の間仕切りを取り外して1L型の1室空間として、キッチン前をカフェスペース、そこから配線のために1段上げてフローリングを張った部分をワークスペースとした。
工期が短いことから、壁と天井は仕上げを取り払った上に塗装のみとして造り付けの本棚をL型に配置、そして既存のキッチン本体をそのまま残して作業台にもなるような深い棚板を本棚と同じくL型に載せ、2つのスペースをやわらかく繋ぐことを目指した。
スペースを確保するだけではなく、クライアントの夢であるブックギャラリーにも転用できるような活動・生活のための小さなきっかけを持つ濃淡の有る空間ができればと考えた。
クライアント:papas factory
竣工:2018年5月
所在地:東京都渋谷区
施工:京和木材
状況:竣工
Book Gallery / Office
This is conversion construction that will turn a condo in Harajuku into an office for a design firm in one week.
The floor layout of living room, dining room, kitchen and two individual rooms will be removed to create a single open 1L shaped space workspace where the kitchen will be turned into café space and the flooring will be raised to create space for cabling.
Because of the short construction period, the finished walls and ceiling will be removed and the uncovered surfaces painted. The attached bookshelves will be placed in an L-shape while the existing kitchen will be kept, and a deep shelf board will be placed in the same L-shape as the bookshelves to serve as a work table to link the two spaces in a gentle manner.
Our aim is to use small devices to create a space with contrasts to achieve a working and living space that can also be used as a book gallery diversion--a dream of the client.
Client: papas factory
Year: 2018
Type: Renovation
Location: Shibuya, Tokyo, Japan
Builder: Kyowa Mokuzai
Status: Completed





