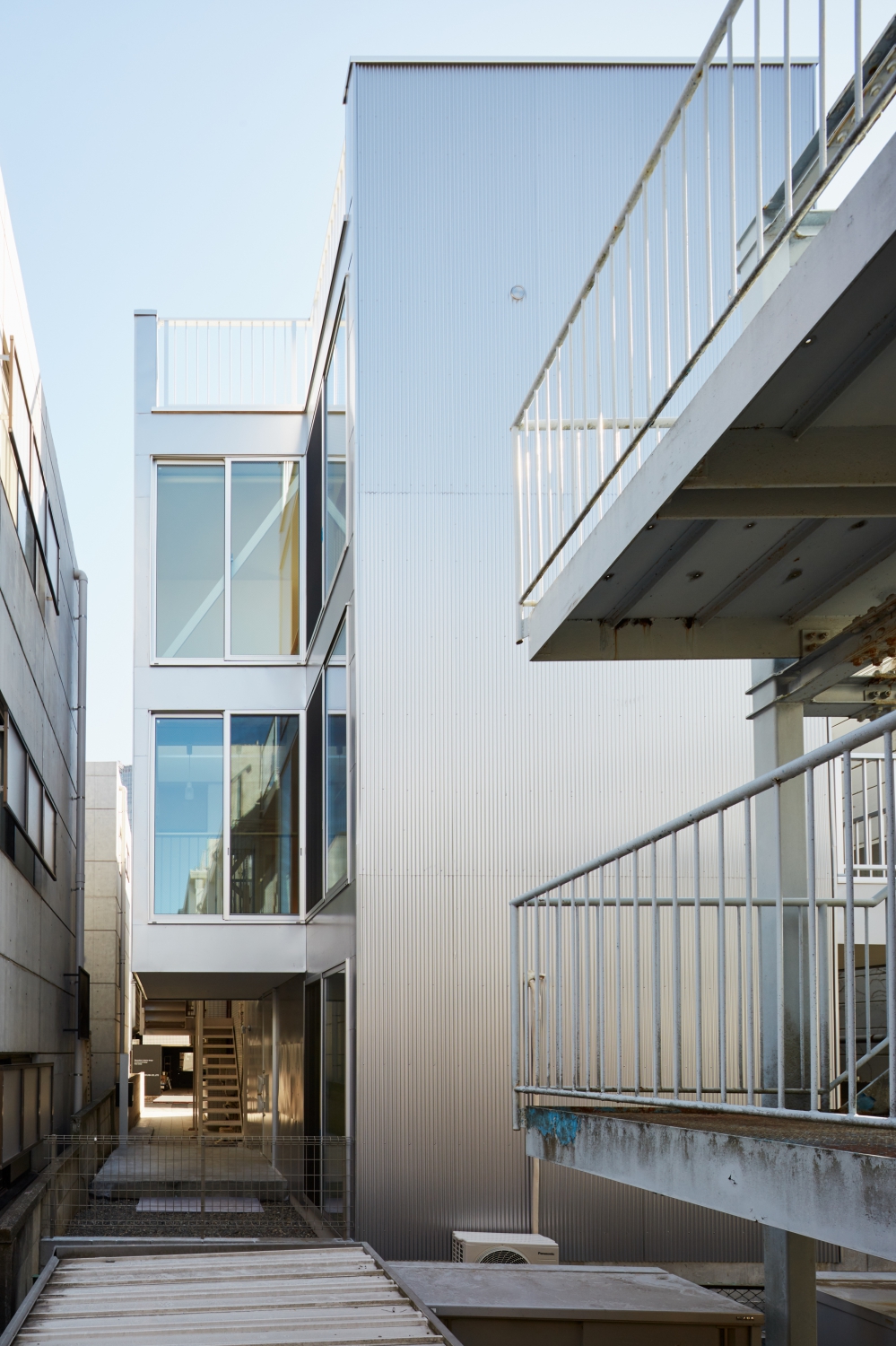PROJECTS
無接道敷地に建つ住宅House without Connecting Roads

都市の隙間に入り込む
都市の中の古い住宅密集地には、切り売りされたために発生した無接道敷地が多くある。こういった場所には新しく建物を建てられないため、どうすることもできないまま空き家や空地として残される状態となっている。このプロジェクトの敷地もそういった無接道敷地ではあったが、幸運にも接道している手前の小さい集合住宅の所有者が当敷地を取得できたため法規上は共同住宅の増築という形として、この敷地での住宅の建築が可能となった。
つまり、戸建住宅のようであっても共同住宅の法規に則って窓先空地や道路への避難経路の確保をしなければならない訳だが、狭小地かつ既存の集合住宅の階段が通路を塞いでいたため、それらの確保が大きな課題であった。(手前の共同住宅は完了検査済証のない違法建築物であることが判明したため、まずはその調査・改修を行うことからスタートした。)また、四周を建物で囲まれた敷地であっても採光通風等に配慮した居住空間を獲得しなければならなかった。
それらの解決のために、新しい建物を十字型平面として四隅に空地を確保した。1つは窓先空地のため、1つは採光通風と共に眺望を確保するため、1つは敷地形状に対応しながら最大限大きな建築面積を確保するため、もう一つは集合住宅の外階段との離隔距離を確保するためのものである。
そして、敷地境界を超えて周囲の建物の凹凸と混じりあうことで、既存の都市の文脈に参加しつつ、新たなレイヤーが生まれるきっかけとなることを目指した。
Enter into a Gap in the City
In parts of cities with clustered old residential areas, there are many premises without connecting roads due to having been sold off. As new buildings cannot be built in these areas, a situation arises where there are lots of empty houses and open spaces left there. The premises in this project were also such areas, but thankfully owners of small housing complexes nearby acquired these houses. Due to this, under law these houses are considered extensions of apartment housing complexes and thus construction on their premises becomes possible.
In other words, even if the house is like a detached house, they had to be in line with the law for apartment housing complexes in that they had to have space in front of windows and guarantee an evacuation route to a road. However, stairs of narrow areas and existing housing complexes blocked pathways, so guaranteeing these was a considerable issue. (As nearby apartment housing complexes were proven to be illegally constructed structures without inspection completion certificates, things began with surveys and renovations.) In addition, even on premises where the periphery is surrounded by buildings, the residence space must have good lighting and ventilation.
In order to solve these problems, new buildings must ensure a open space in all four corners as cross-shaped flat surface. One of these must be space in front of the windows, another is to ensure a view in addition to having good lighting and ventilation, and another is ensuring as large a building area as possible with regards to the shape of the premises. Lastly is ensuring an offset distance from the outdoor staircases of nearby housing complexes.
Furthermore, by fitting in with the concavity and convexity of the surrounding buildings, they should aim to blend in with existing city context while also becoming a catalyst for new layers to be born in the city.
Client: Private
Year: 2018
Type: Private House
Location: Minato, Tokyo, Japan
Structural Engineer: SUZUKI Akira / ASA
Builder: Habita Yuwa
Status: Completed
Photographer: CHIBA Kenya
Translation: Fraze Craze






