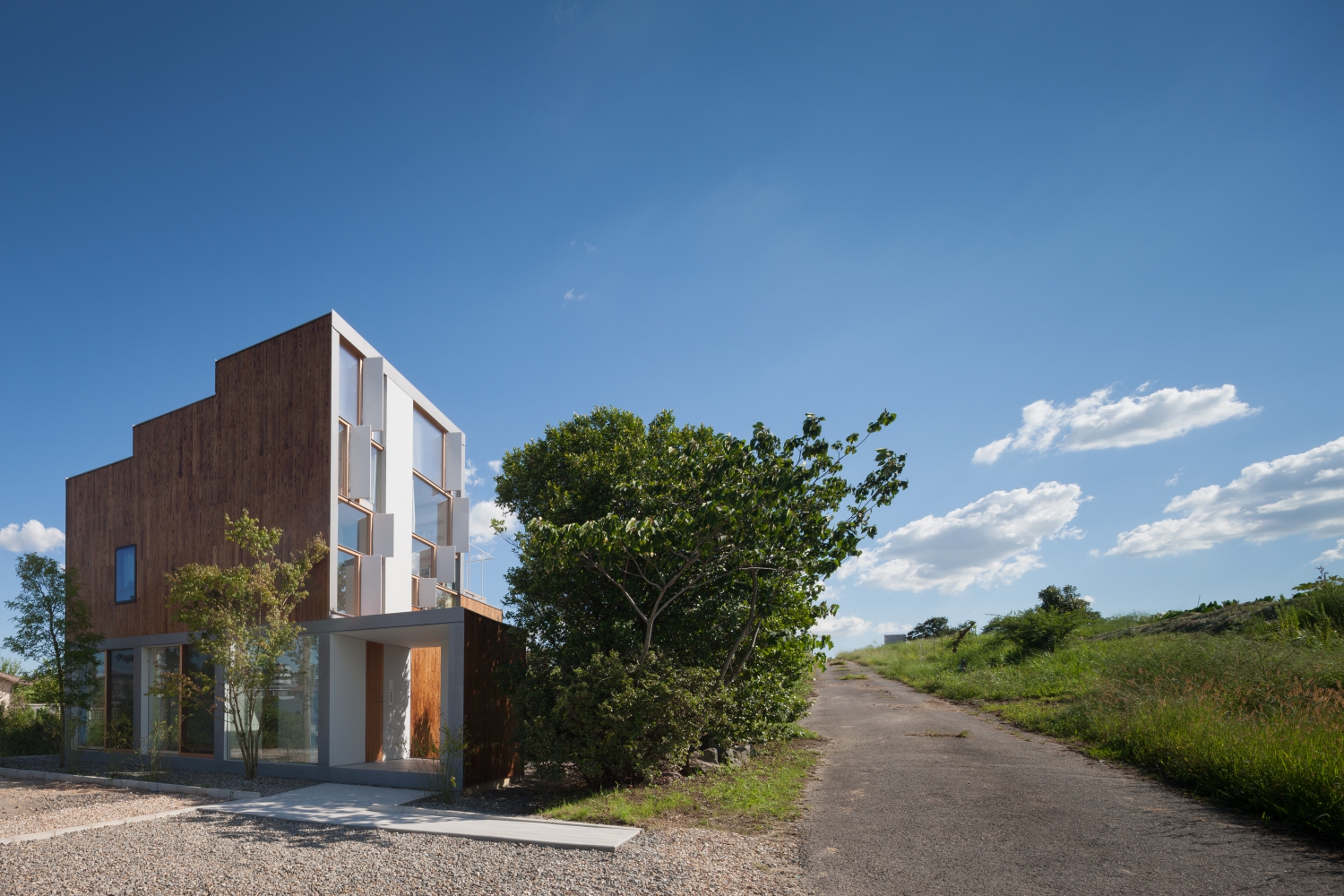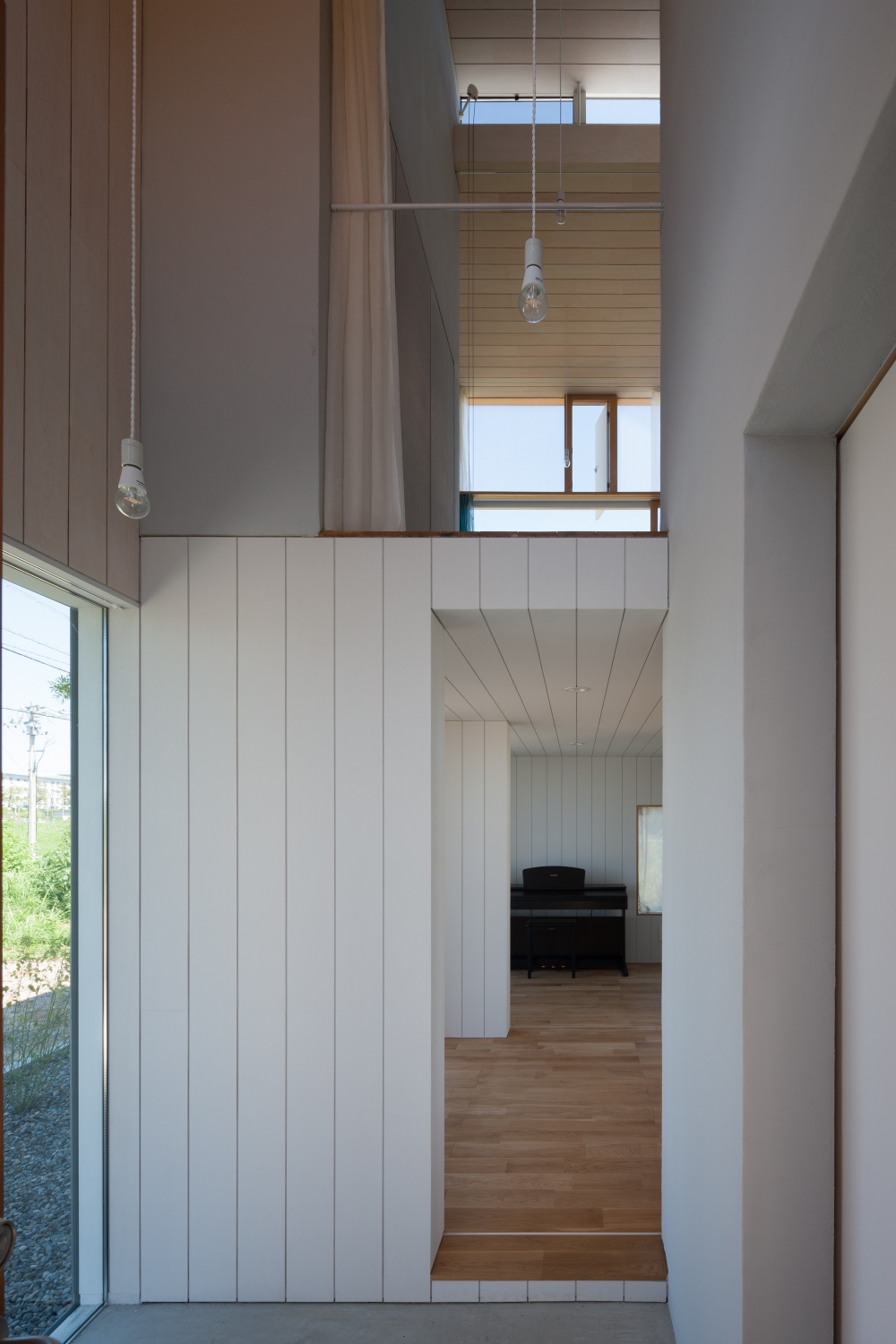PROJECTS
風景を通す家Passage of Landscape

農業振興地域に指定された棚田が南と西に大きく広がる敷地に建つ、家族3人のための住宅である。
南から北へ段々と下がる棚田のつくる断面的環境と、西へ望む鎮守の森へと続がる平面的環境を持つこの敷地に対して、1階では南北への抜けを、2階では東西への抜けを作ることとした。壁、床、天井を線として扱い、その線で構成した6本の門型フレームを、北から南へ、東から西へと650mmずつ高くなるように3本ずつ並べて重ね合わせた。壁と天井にあたる表面は内外部とも150mm前後の縦目透し張りで揃えることで、内外の視線が滑らかに抜けることを意図している。
1階部分では、建物の北から、前室、リビング、ウッドデッキ、庭を抜けて棚田の法面へとまっすぐに、そして南からは、フレームのずれを通して2階のダイニングや書斎へも風景を繋げた。2階部分では、天井のフレームのずれは排熱や換気、採光のためのハイサイドライトとなる。また、シューズクロークやパントリーなどの収納やトイレを左官仕上げで作られたボックスの中に納め、フレームの間に適宜挟み込んだ。
それらによってできたのは、朝の光で目覚めたり心地よい風の中でうたた寝したりしたい、どこにいても相手の気配を感じていたい、けれど収納は沢山ほしい、という建主の要望に応えた、居場所によって光も、風も、音も、空の広さも、流れる風景も異なる、そして、内外が連続する、ひとつながりの、「風景を通す家」である。
クライアント:プライベート
竣工:2014年9月
用途:戸建ての住宅
所在地:愛知県豊田市
設計:ihrmk
構造設計:藤尾建築構造設計事務所
施工:丸長ホーム
植栽:田畑了/園三
状況:竣工
翻訳:フレーズクレーズ
掲載:
新建築住宅特集2014年12月号
LIVES Vol.82
&HOME Vol.46
EDITION29 014
architecturephoto.net
ArchDaily
Dezeen
Designboom
受賞:Bronze A' Design Award 2015
This is a house for the family of three.
3 gate-shaped frames which compose wall, floor and ceiling are layered in tiers by 650mm for each direction. Outside lines of the surface of the wall and the ceiling are aligned with the inside lines, which makes internal and external eyes fall out smoothly. On the first floor, front room, living room, wood deck and garden form straight line toward the slope of tanada from north side. The first floor also connects to the dining room and the reading room on the second floor, through the gap of the frame from south side. In the second floor, the gaps of the frame of the ceiling become high side window for ventilation and lighting. The some plastering boxes are put between frames appropriately. They are shoes closet, pantry and restroom and so on.
I answered the client requests; "we want to awake in the morning sunlight", "we want to doze in the comfortable breeze", "we want to feel the atmosphere of the family anywhere in the house" and "but, we need lots of storage room". I feel that this house become "a passage of landscape" which can feel difference of light, wind, sound and width of the sky depending on the space and the inside and outside continue to the scenery.
Client: Private
Year: 2014
Type: Private House
Location: Toyota, Aichi, Japan
Structural Engineer: Fujio and Associates
Builder: Marucho Home>/a>
Gardening Design: TABATA Satoru / Enzo
Status: Completed
Photographer: UEDA Hiroshi
Translation: Fraze Craze
Publications:
Jutakutokushu 2014:12
LIVES Vol.82
&HOME Vol.46
EDITION29 014
architecturephoto.net
ArchDaily
Dezeen
Designboom
Awards: Bronze A' Design Award 2015








