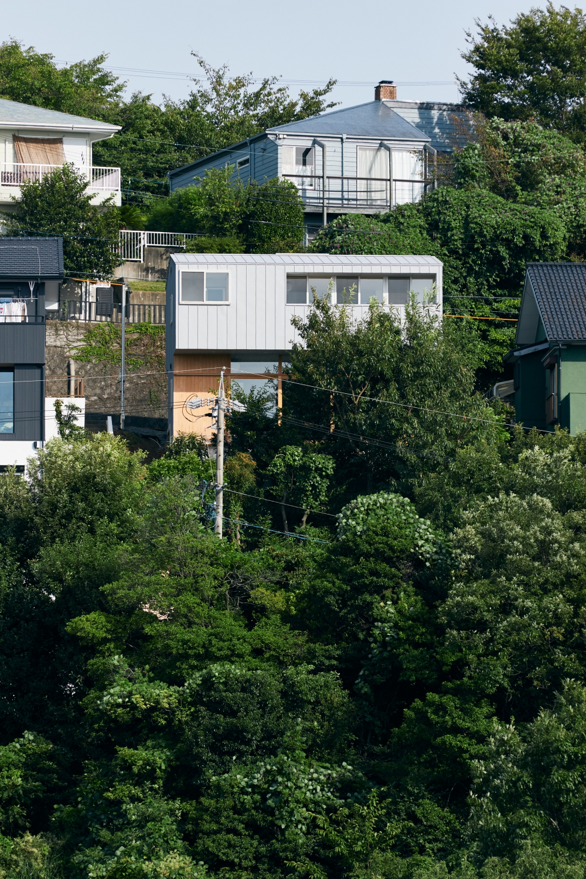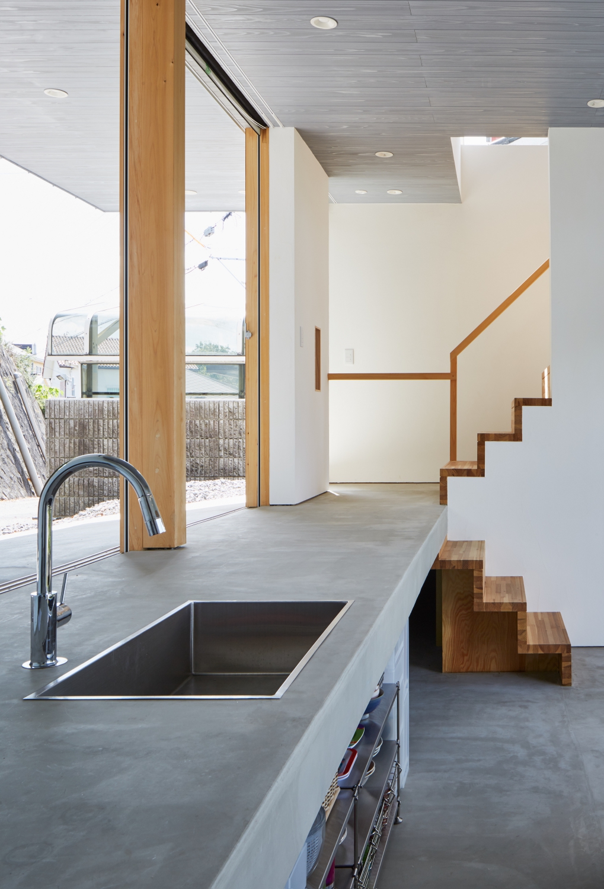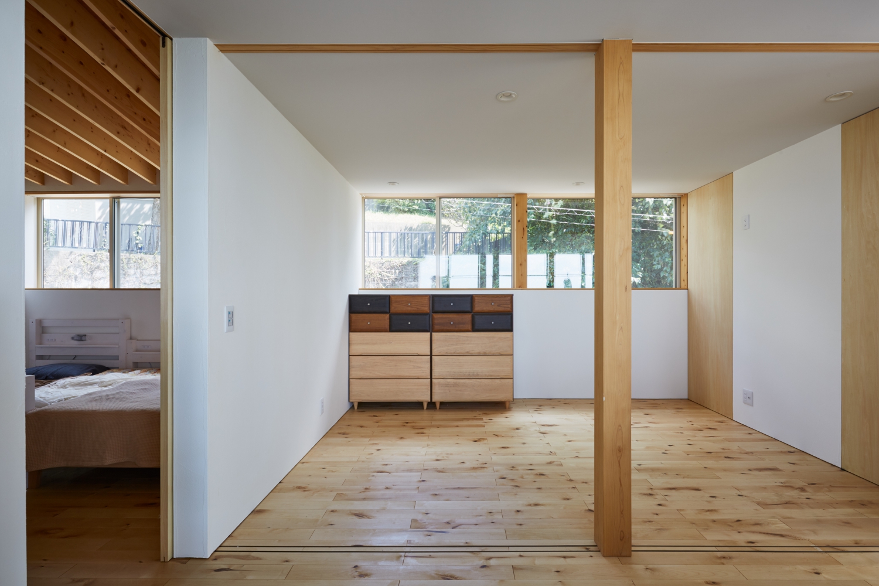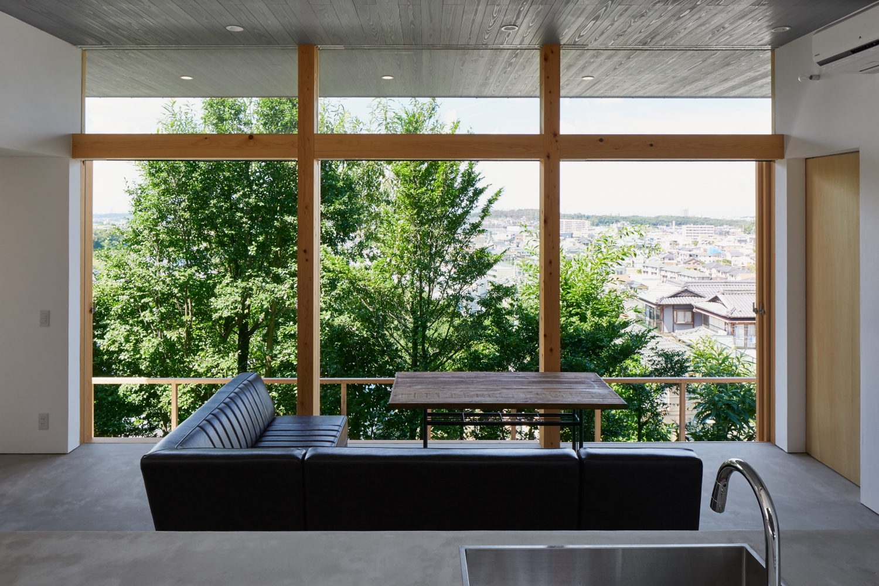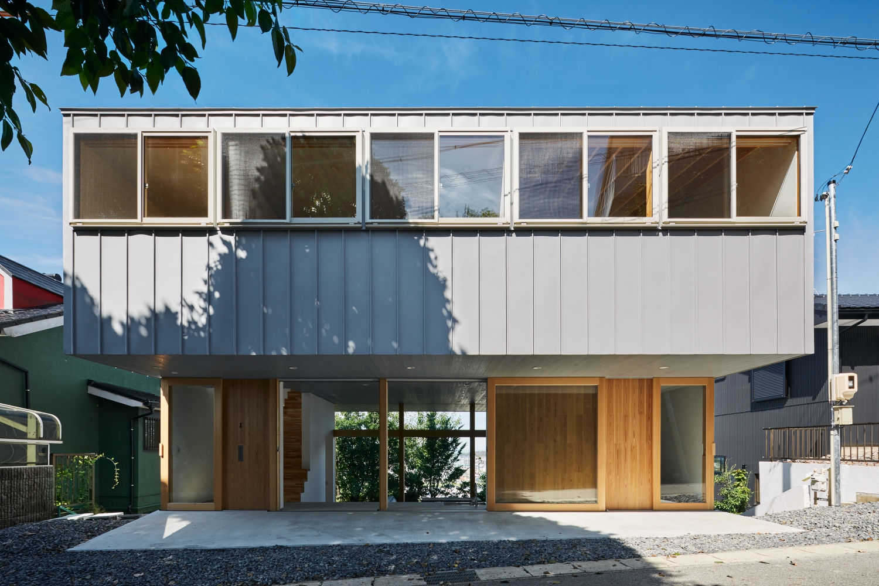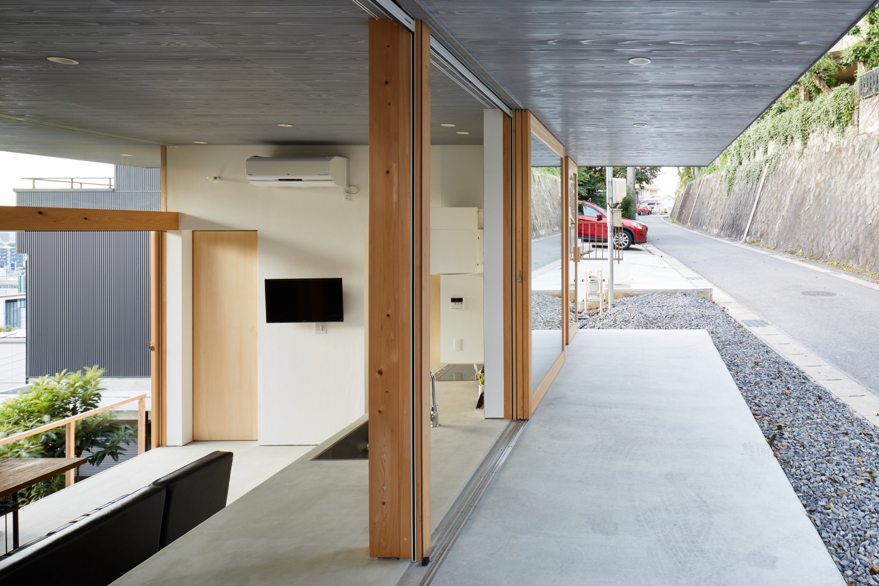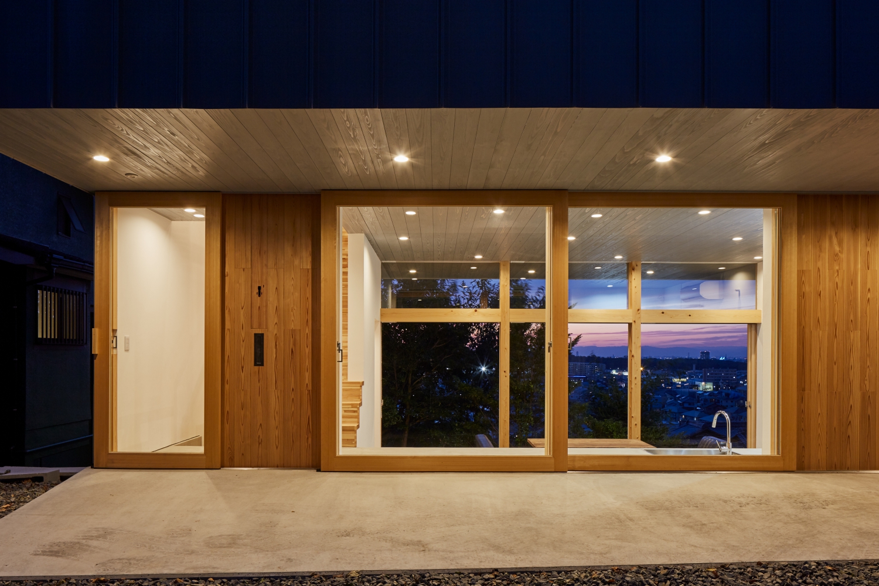PROJECTS
ひな壇基礎の家Three-tiered Platforms
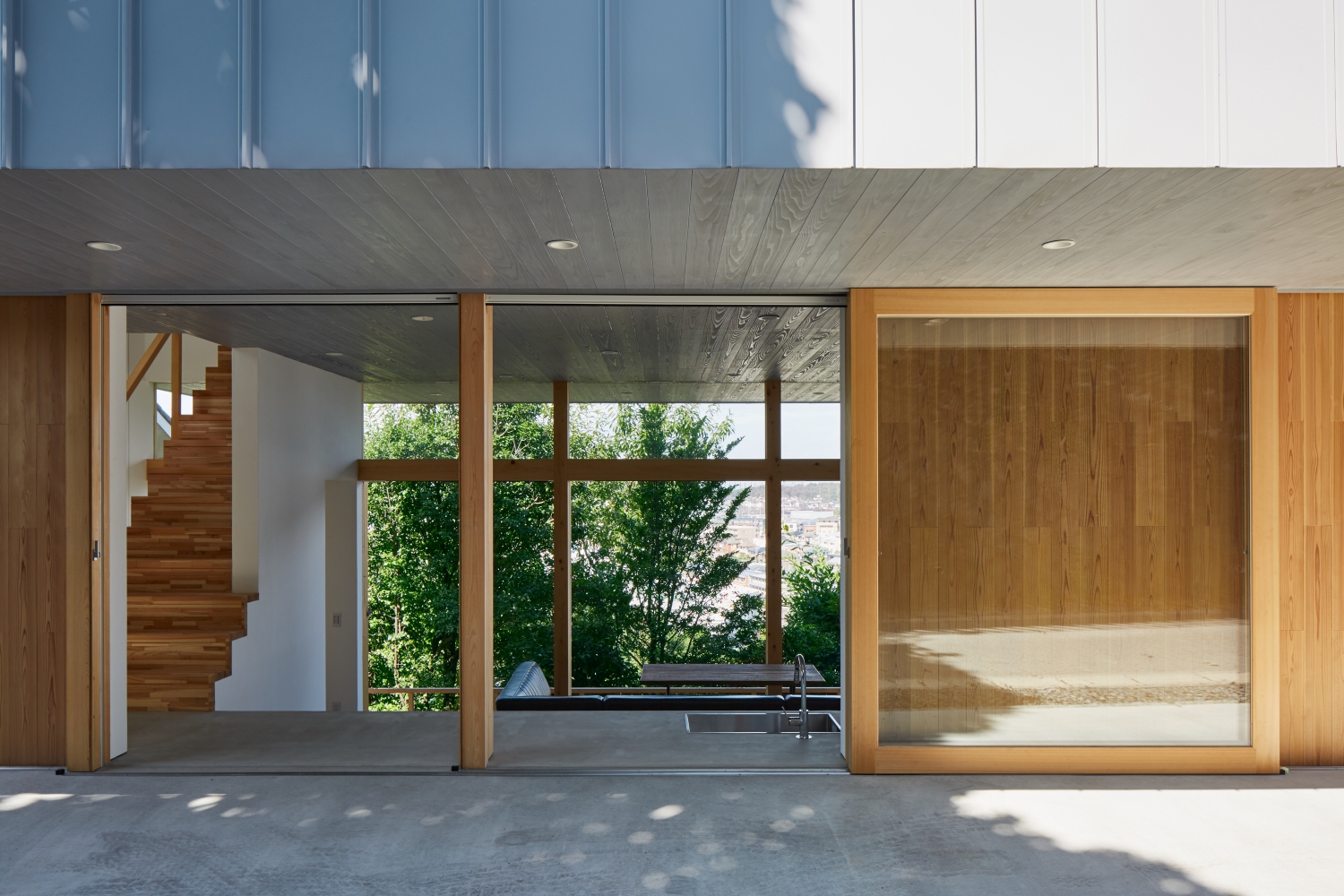
斜面に寄り添うひな壇基礎
敷地は市内を見渡せる小山の中腹。斜面に合わせた、ひな壇状の断面形状を持つ「ひな壇基礎の家」である。
このひな壇基礎は斜面に沿う形で東から西へ80cmずつ下がる3段で構成した。そして、水廻りを含めた住宅の諸機能を配置した2階を東西へ各々1.8m張り出し、内外を繋ぐ中間領域とした。
東側の最上段は道路との緩衝空間となり、そして玄関ポーチや車寄せとなる。また、この段を内側へ90cm伸ばし、道路と同レベルのキッチンカウンター、子供たちの勉強するデスク、2階への階段の踊場とした。この段差と生活の方向によって、前面道路を散歩する近隣住民の視線に対してぶつかり合う訳でも閉じる訳でもない適切な関係をつくりたいと考えた。
西側の段は斜面の木々の間に飛び込む様に片持ちで張り出したテラスとして、木々の間を抜ける光や風が心地よい居場所をつくりたいと考えた。
そして、これらの中間領域に面して、全て壁に引き込むことができる様にした木製建具を設けた。東側は3.6m×2.2m、西側は5.4m×3.0mの大きな開口部である。
段差・ピロティ・木製建具によって内部・中間領域・ひな壇・斜面・樹木が渾然一体となった「ひな壇基礎の家」は、住宅というより地形となり、住人はその地形の中に棲むこととなる。
クライアント:個人
竣工:2017年9月
用途:戸建ての住宅
所在地:愛知県日進市
構造設計:小松宏年/小松宏年構造設計事務所
施工:丸守木材
状況:竣工
撮影:千葉顕弥
翻訳:フレーズクレーズ
掲載:
新建築住宅特集2018年5月号
ArchDaily
Designboom
OPUMO
受賞:リネアタラーラ オーダーキッチン グランプリSHOW 2018グランプリ
Tiered Foundation Perched on A Slope
The site is located on the hillside of a small mountain overlooking the city. It is bound by two roads on the east and west side with a level difference of 16m between the two sides. In this area, from the east which is the higher part of the mountain to the west, are a retaining wall and a front road, followed by a slope covered with trees, another retaining wall and a road at the foot of it.
When observing the houses built on this mountain, I noticed that there were generally two types of building methods. One was to provide artificial soil and build a typical house on top of it, and the other was to build a basement level by digging the slope. Both are convincing methods to deal with the slope, but I wanted to propose a way of living where one can feel closer to the slope and the trees that grow in the area.
For this reason, I decided to design the "House on a Tiered Foundation" which has a sectional form of a tiered doll stand for Hina dolls that follows the sloped surface and a foundation shallow enough so as not to disturb the flow of the subsoil water.
This tiered foundation is composed of three steps that step down 80cm each following the surface of the slope from east to west. The second floor which has much of its functions including bathrooms projects out 1.8m each on both the east and west side and functions as an intermediate space that ties the indoor and outdoor together.
The highest step on the east side acts as a buffer space between the house and the road, and also becomes an entrance porch and a porte cochere. In addition, this step is extended 90cm inward towards the house to provide a kitchen counter at the same level as the road, study desk for children and a landing for the stairs leading up to the second floor. By offering this step and direction for living, I wanted to create an apt relationship where glances from neighbors walking on the front road will not be confronted nor shut out.
The step on the west side acts as a terrace that cantilevers out as if to dive into the trees, creating a place where one can feel pleasant sunlight and breeze coming through the trees.
Facing the intermediate space, wooden fittings that can be drawn into the walls were installed. On the east side is a 3.6m by 2.2m opening and on the west side is a 5.4m by 3.0m opening.
The "House on a Tiered Foundation" where the interior, intermediate space, tiered steps, slope and trees are combined as a whole by steps, pilotis and wooden fittings, becomes a topography rather than a residence, and the residents will live in this terrain.
Client: Private
Year: 2017
Type: Private House
Location: Nisshin, Aichi, Japan
Structural Engineer: Hirotoshi Komatsu / Komatsu Structural Design
Builder: Marumori Mokuzai
Status: Completed
Photographer: CHIBA Kenya
Translation: Fraze Craze
Publications:
Jutakutokushu 2018:05
ArchDaily
Designboom
OPUMO
Awards: Fantastic Kitchen Competition 2018 Grand Prix
